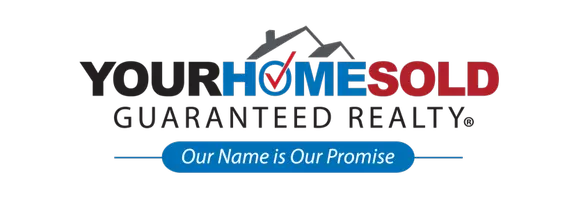1525 Bonnie Jean LN La Habra Heights, CA 90631
UPDATED:
10/23/2024 01:20 AM
Key Details
Property Type Single Family Home
Sub Type Single Family Residence
Listing Status Active
Purchase Type For Sale
Square Footage 3,214 sqft
Price per Sqft $621
MLS Listing ID PW24147980
Bedrooms 4
Full Baths 4
HOA Y/N No
Year Built 1976
Lot Size 0.938 Acres
Property Description
Location
State CA
County Los Angeles
Area 88 - La Habra Heights
Zoning LHRA1*
Rooms
Main Level Bedrooms 2
Interior
Interior Features Breakfast Bar, Balcony, Separate/Formal Dining Room, Eat-in Kitchen, Primary Suite, Walk-In Closet(s)
Heating Central
Cooling Central Air
Flooring Carpet, Tile, Vinyl
Fireplaces Type Family Room, Living Room, Primary Bedroom
Fireplace Yes
Appliance Dishwasher, Electric Oven, Gas Oven
Laundry In Garage
Exterior
Garage Door-Multi, Driveway Down Slope From Street, Driveway, Garage Faces Front, Garage, RV Potential
Garage Spaces 3.0
Garage Description 3.0
Fence Barbed Wire, Wood, Wire
Pool None
Community Features Biking, Hiking
Utilities Available Electricity Connected, Natural Gas Connected, Water Connected
View Y/N No
View None
Roof Type Tile
Porch Concrete, Covered, Open, Patio
Attached Garage Yes
Total Parking Spaces 3
Private Pool No
Building
Lot Description Back Yard, Sloped Down, Front Yard, Lawn, Landscaped, Sprinkler System
Dwelling Type House
Story 2
Entry Level Two
Foundation Slab
Sewer Septic Type Unknown
Water Public
Architectural Style Traditional
Level or Stories Two
New Construction No
Schools
Elementary Schools Murphy Ranch
Middle Schools Granada
High Schools La Serna
School District Whittier Union High
Others
Senior Community No
Tax ID 8236020018
Security Features Security Gate
Acceptable Financing Cash, Conventional
Listing Terms Cash, Conventional
Special Listing Condition Standard

GET MORE INFORMATION

QUICK SEARCH
- Homes For Sale in Riverside, CA
- Homes For Sale in Diamond Bar, CA
- Homes For Sale in La Verne, CA
- Homes For Sale in Chino Hills, CA
- Homes For Sale in Placentia, CA
- Homes For Sale in Alhambra, CA
- Homes For Sale in Corona, CA
- Homes For Sale in El Monte, CA
- Homes For Sale in Yorba Linda, CA
- Homes For Sale in La Puente, CA
- Homes For Sale in Chino, CA
- Homes For Sale in Baldwin Park, CA
- Homes For Sale in Temple City, CA
- Homes For Sale in Rowland Heights, CA
- Homes For Sale in Glendora, CA
- Homes For Sale in Ontario, CA
- Homes For Sale in Fullerton, CA
- Homes For Sale in Huntington Beach, CA
- Homes For Sale in Orange, CA
- Homes For Sale in Los Angeles, CA
- Homes For Sale in San Dimas, CA
- Homes For Sale in Victorville, CA
- Homes For Sale in Walnut, CA
- Homes For Sale in West Covina, CA
- Homes For Sale in Pomona, CA
- Homes For Sale in Rancho Cucamonga, CA
- Homes For Sale in Monterey Park, CA
- Homes For Sale in Hacienda Heights, CA
- Homes For Sale in Irvine, CA
- Homes For Sale in Fontana, CA



