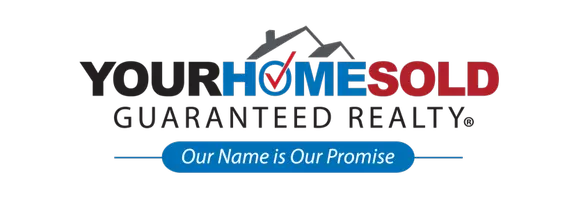7866 Evergreen DR Kelseyville, CA 95451
UPDATED:
10/01/2024 12:45 AM
Key Details
Property Type Single Family Home
Sub Type Single Family Residence
Listing Status Active
Purchase Type For Sale
Square Footage 4,245 sqft
Price per Sqft $194
MLS Listing ID LC23183016
Bedrooms 4
Full Baths 4
Condo Fees $435
HOA Fees $435/ann
HOA Y/N Yes
Year Built 2006
Lot Size 1.850 Acres
Property Description
This hoe boasts spectacular panoramic views of Clear Lake from almost every room. With approximately 2,000 square feet of wrap around decks & separate entrance guest quarters.
This home is sure to provide the space and privacy you are looking for. The main residence is a single level with a high ceilings studded in knotty pine, open concept wit ha wood burning fireplace, formal living room, dining room, family room and spacious dine in kitchen with open concept and view s of the lake. The beautiful primary suite has a walk in closet, ensuite full bathroom with jetted tub and separate shower stall, all finished in marble. Separate access to wrap around deck through the glass sliding doors. The office or bonus room, showcases some of the most stunning panoramic views and has direct access to the wrap around deck.
Additionally 2 guest bedrooms share an extra large bathroom, with enclosed powder room, infra red sauna, shower and jetted tub, both bedrooms have separate access to the wrap around deck through double pane sliding doors access to the boat ramp and marina with dock, and fire pit cooking area.
Club house and pool access. Near Konocti Harbor resort and the Clear Lake state park.
Location
State CA
County Lake
Area Lcrh - Riviera Heights
Zoning R1
Rooms
Main Level Bedrooms 3
Interior
Interior Features All Bedrooms Down, Bedroom on Main Level, Main Level Primary, Primary Suite
Cooling Central Air
Fireplaces Type Living Room
Fireplace Yes
Laundry Inside, Laundry Room
Exterior
Garage Spaces 2.0
Garage Description 2.0
Pool Association
Community Features Fishing, Hiking, Lake, Water Sports
Amenities Available Clubhouse, Fire Pit, Meeting Room, Meeting/Banquet/Party Room, Pier, Pool, Recreation Room
View Y/N Yes
View Hills, Lake, Mountain(s), Neighborhood, Panoramic
Attached Garage Yes
Total Parking Spaces 2
Private Pool No
Building
Lot Description 0-1 Unit/Acre, Sloped Up
Dwelling Type House
Story 2
Entry Level Two
Sewer Septic Tank, Septic Type Unknown
Water Public
Level or Stories Two
New Construction No
Schools
School District Kelseyville Unified
Others
HOA Name Riviera Heights
Senior Community No
Tax ID 045283140000
Acceptable Financing Cash, Conventional
Listing Terms Cash, Conventional
Special Listing Condition Trust

GET MORE INFORMATION

QUICK SEARCH
- Homes For Sale in Riverside, CA
- Homes For Sale in Diamond Bar, CA
- Homes For Sale in La Verne, CA
- Homes For Sale in Chino Hills, CA
- Homes For Sale in Placentia, CA
- Homes For Sale in Alhambra, CA
- Homes For Sale in Corona, CA
- Homes For Sale in El Monte, CA
- Homes For Sale in Yorba Linda, CA
- Homes For Sale in La Puente, CA
- Homes For Sale in Chino, CA
- Homes For Sale in Baldwin Park, CA
- Homes For Sale in Temple City, CA
- Homes For Sale in Rowland Heights, CA
- Homes For Sale in Glendora, CA
- Homes For Sale in Ontario, CA
- Homes For Sale in Fullerton, CA
- Homes For Sale in Huntington Beach, CA
- Homes For Sale in Orange, CA
- Homes For Sale in Los Angeles, CA
- Homes For Sale in San Dimas, CA
- Homes For Sale in Victorville, CA
- Homes For Sale in Walnut, CA
- Homes For Sale in West Covina, CA
- Homes For Sale in Pomona, CA
- Homes For Sale in Rancho Cucamonga, CA
- Homes For Sale in Monterey Park, CA
- Homes For Sale in Hacienda Heights, CA
- Homes For Sale in Irvine, CA
- Homes For Sale in Fontana, CA



